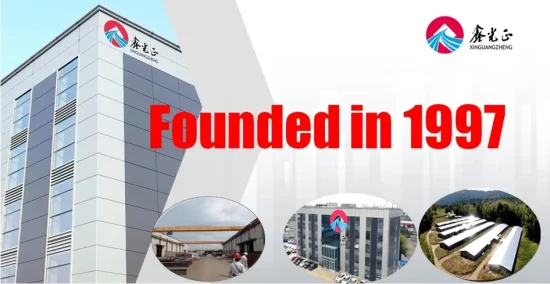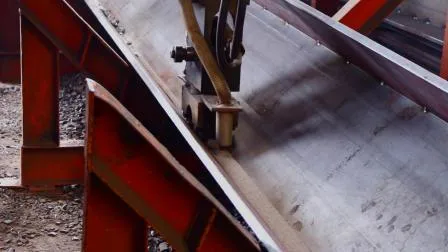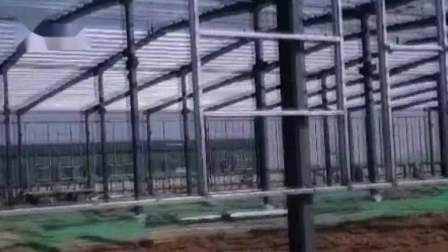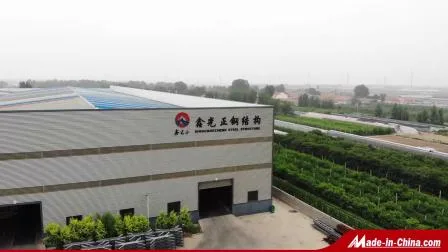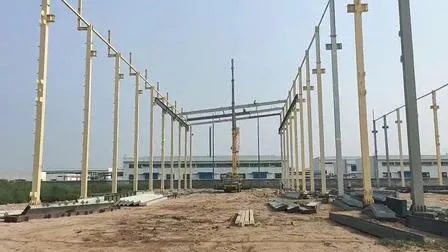
China Wholesale Multifunction Luxury American Australia Standrand Modern Mobile Home Modular Container Steel Structure Building Prefabricated House Prefab House
Package Size 580.00cm * 225.00cm * 250.00cm Package Gross Weight 2800.000kg China Wholesale Multifunction Luxury America
Send your inquiryDESCRIPTION
Basic Info.
| Model NO. | TS-S-92 |
| Usage | Warehouse, Villa, Dormitories, Temporary Offices, Workshop |
| Certification | ISO, CE |
| Customized | Customized |
| Application | Home Office |
| Type | Assembled Fat Pack Container House |
| Residential Wall Structure | Bottom Wall Beam |
| Project Solution Capability | Graphic Design, 3D Model Design, Total Solution Fo |
| Use | Carport, Hotel, House, Kiosk, Booth, Office |
| After-Sale Service | Online Technical Support, Onsite Installation, Ons |
| Product Name | Quick Assembly Prefabricated House |
| Member | Steel Column |
| Carbon Structural Steel | Q235 |
| Type of Steel for Building Structure | H-Section Steel |
| Forming | Hot-Rolled Steel |
| Connection Form | Rivet Connection |
| Standard | GB, ASTM, DIN, JIS, AISI |
| Transport Package | Contact Us |
| Specification | 6055*2990*2896mm(inside5875*2810*2575mm) |
| Trademark | Hamon, Special Purpose Steel |
| Origin | Foshan |
| HS Code | 9406900090 |
| Production Capacity | 1000 Unit/Units Per Month |
Packaging & Delivery
Package Size 580.00cm * 225.00cm * 250.00cm Package Gross Weight 2800.000kgProduct Description
China Wholesale Multifunction Luxury American/Australia Standrand Modern Mobile Home Modular/Container/Steel Structure Building/Prefabricated House/Prefab House
Product Description
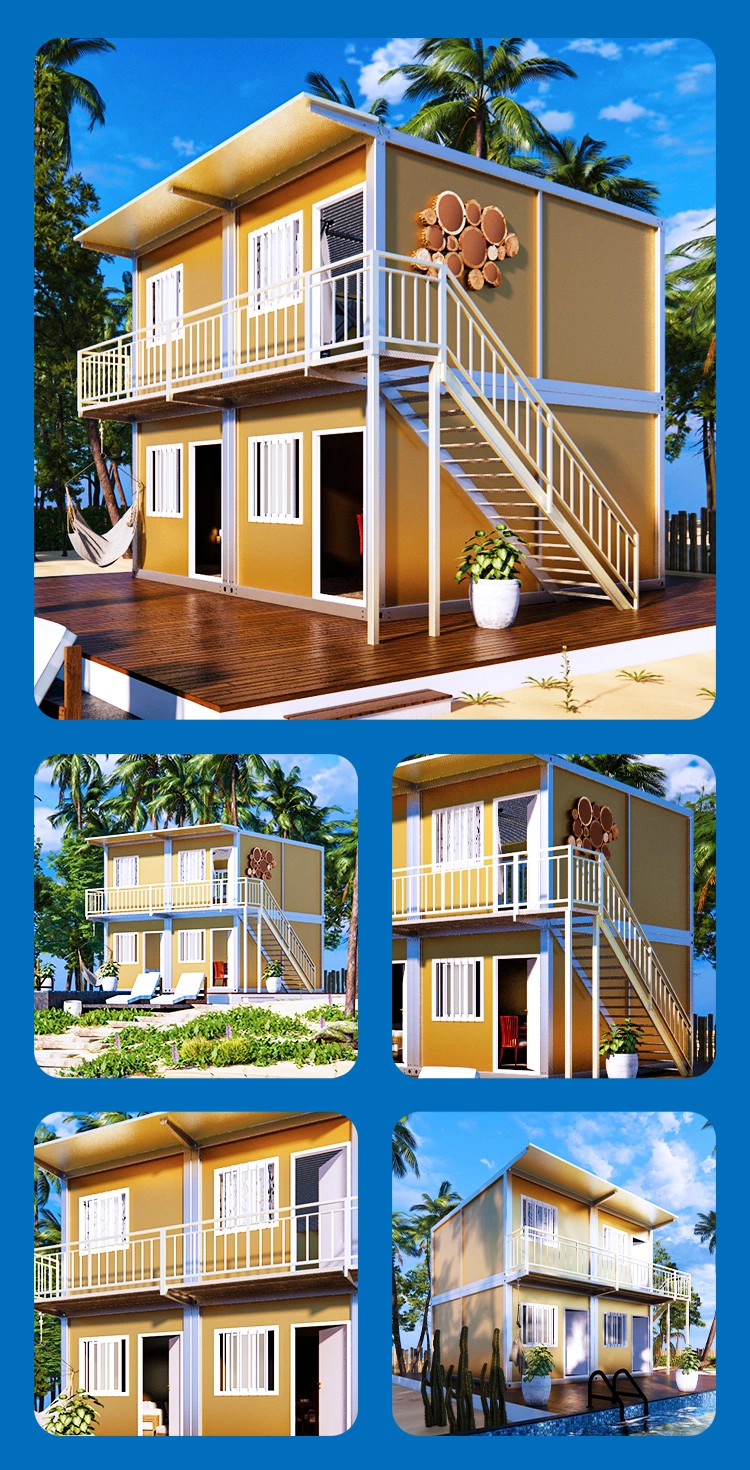
Standard accessory | size | 6m x 3m x 2.8m / 8m x 3m x 2.8m |
6m x 2.65m x 2.8m / 11.8m x 2.65m x 2.8m | ||
Steel Frame | Galvanized Components | |
Main Frame | Q235, Q355 steel | |
Wall | 50-100mm Sandwich Panel | |
Roof | Fiber Glass Insulation Panel/Sandwich Panel | |
Door | Glass Door/Sliding Door/Burglar-proof Door/Steel-wood Door | |
Window | Aluminum Alloy Window, Stainless Steel Window, Glass Window, FRP Window | |
Floor | Cement Fiber Board + Plastic Floor + Bottom Insulation | |
Option | Drainage system | Provided plan, design and construction |
Electric system | Provided plan, design and construction | |
Technical parameter | Resistant temperature | -20°C to 50°C |
Wind resistance | Grade 11 | |
Earthquake resistance | Grade 8 |
DESIGN CAPABILITY
With help of modern designing softwares such as AutoCAD, PKPM,3D3S, SAP2000, TSSD, Tekla Structures (Xsteel), 3DS MAX we provide full designing and detiling service to all customers.

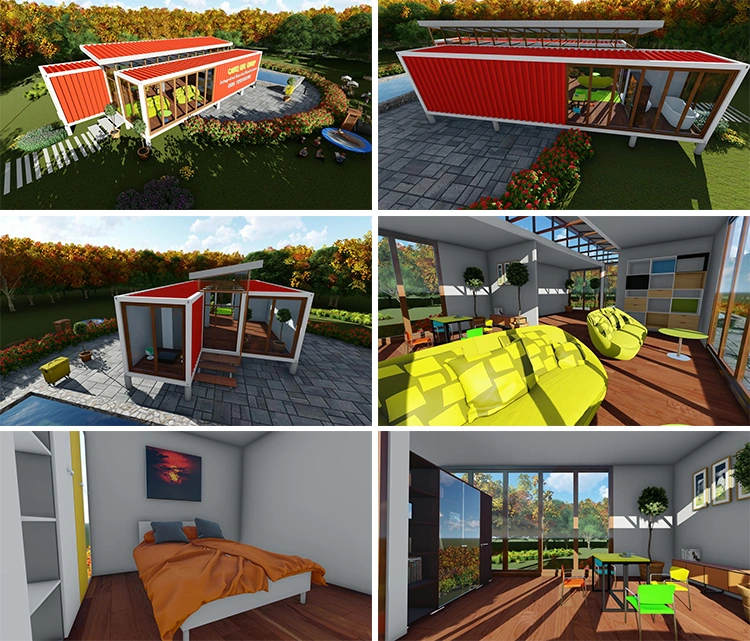
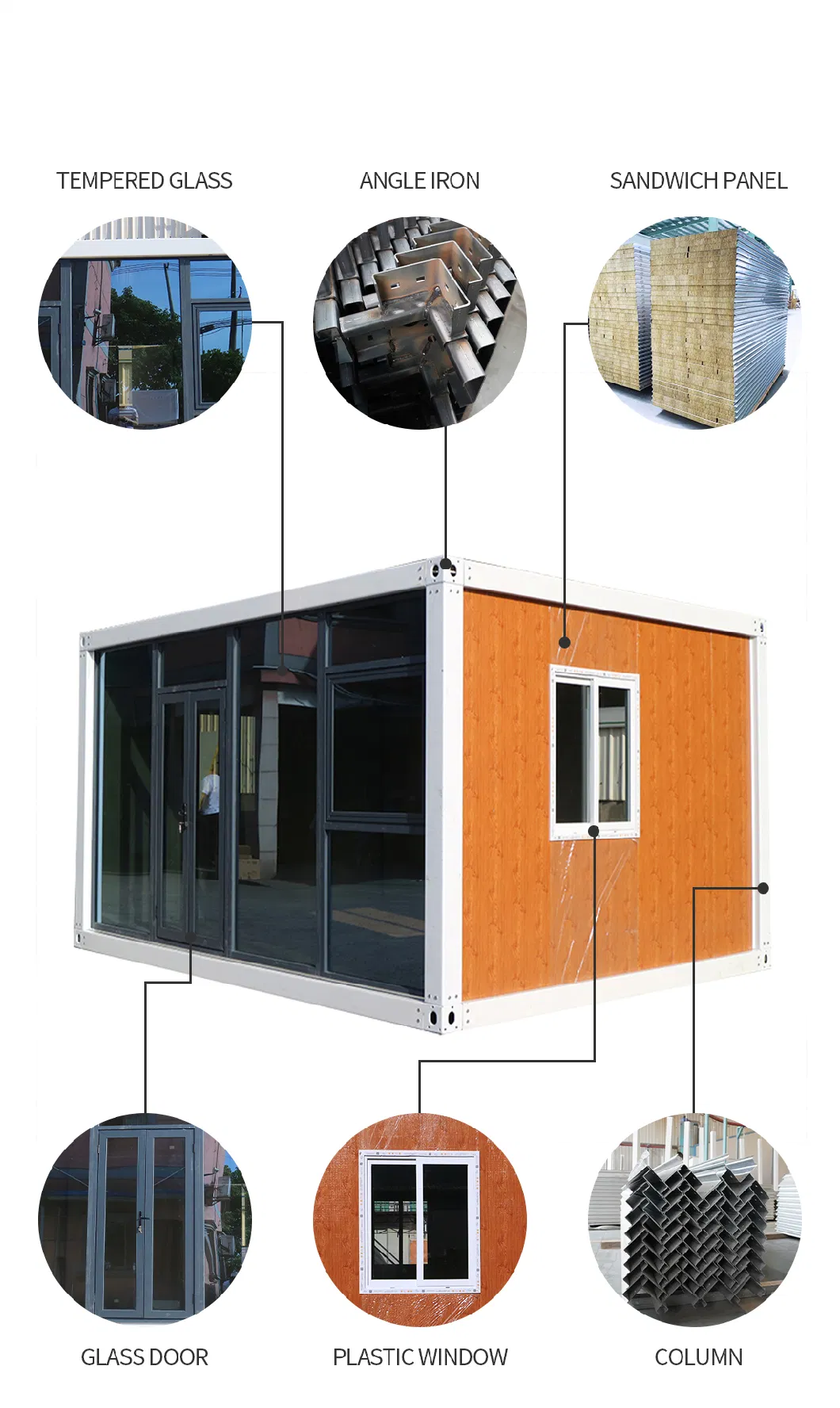
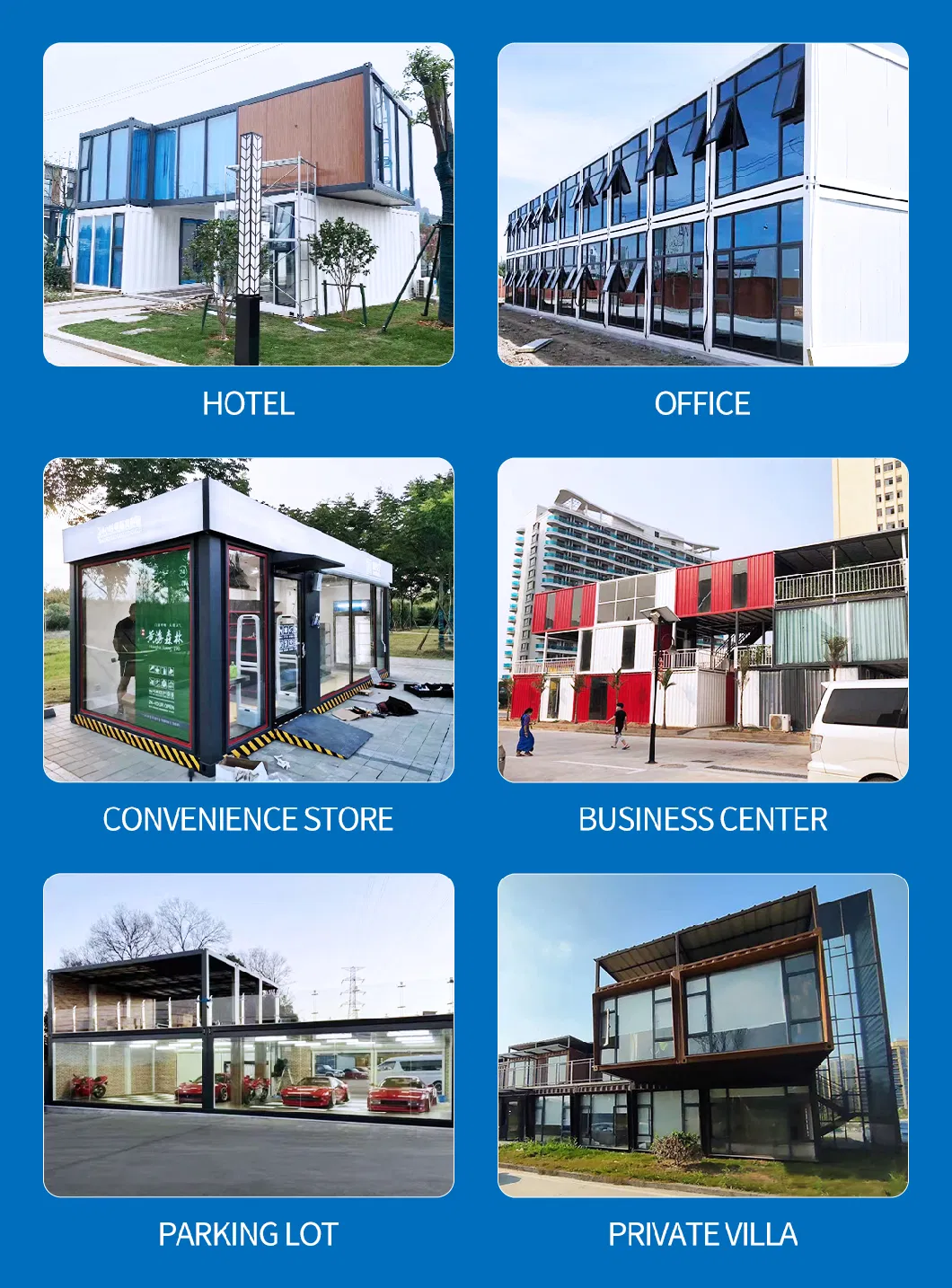
FAQ
1.You are manufacture factory or trading company?We are manufacture factory. You are welcomed to visit us at any time. In the workshop,it has a complete advanced equipment system for making steel structures and panels. So we can make sure the good quality and also the competitive price.2.How about your quality control?Our products have passed CE EN1090 and ISO9001:2008.3.Can you offer design service?Yes,we have an engineer team and can design for you according to your requirements.Architectural drawing,structure diagram,processing detail drawing and installation drawing will be made and let you confirm in different time of the project.4.What's the delivery time?The delivery time depends on the size and quantity of building.Generally within 30 days after receiving the payment.And partial shipment is allowed for big order.5.Do you offer service for installation?We will furnish you the detailed construction drawing and the construction manual which could help you to erect and install the building step by step. We also could send the engineer to your local to help you if neede.6.What's the payment term?50% deposit and 50% balance before shipment.7.How to get a quote from you?You can contact us by email, phone, WhatsApp, Skype and so on 24*7 and you will get reply within anytime.



