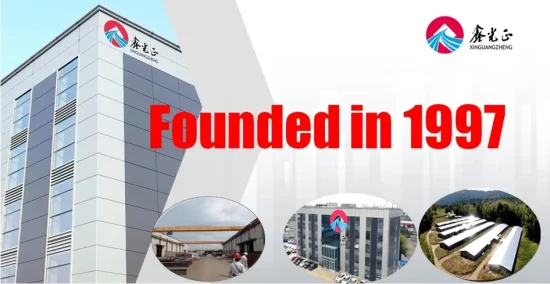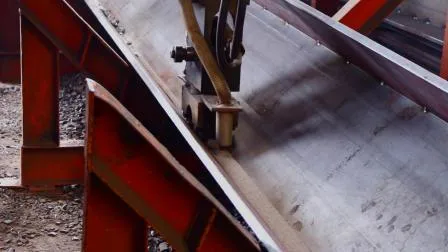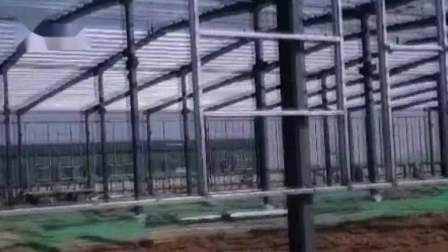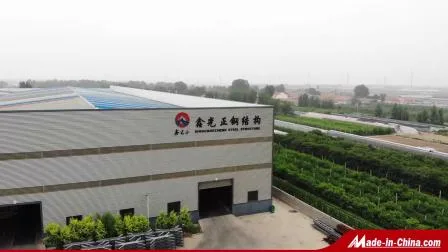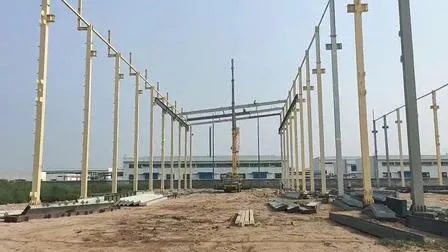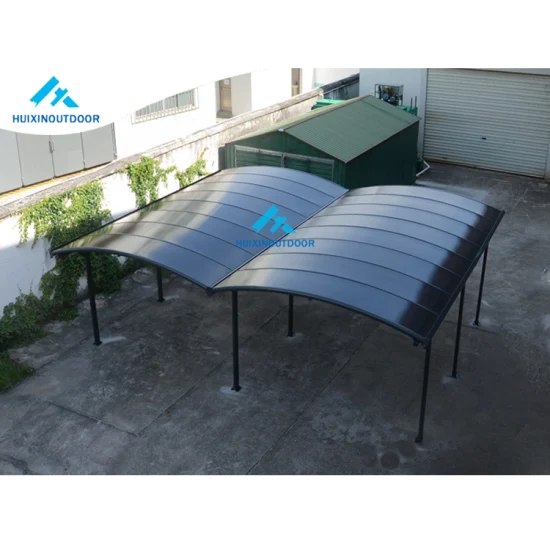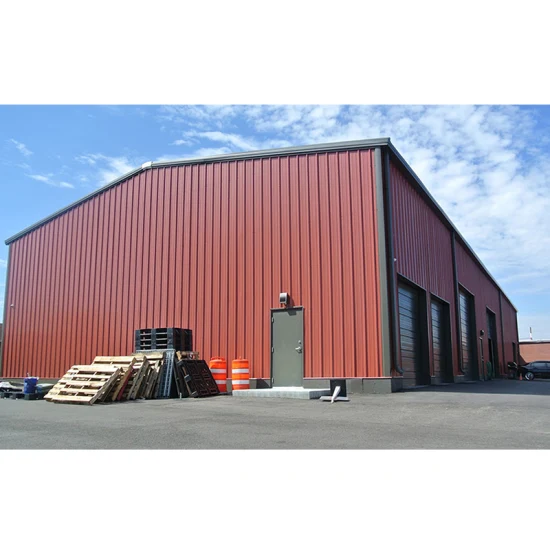
China Factory Light Prefab Building Warehouse Steel Structure Prefabricated Workshop for Sale
Package Size 50.00cm * 50.00cm * 20.00cm Package Gross Weight 50.000kg Director Group steel structure warehouse building
Send your inquiryDESCRIPTION
Basic Info.
| Model NO. | DFX08 |
| Customized | Customized |
| Color | Customized Color |
| Window | Aluminum Window |
| Door | Steel Door |
| Brand | Dfx |
| Transport Package | as Request |
| Specification | Customized |
| Trademark | DFX |
| Origin | Shandong, China Mainland |
| HS Code | 9406000090 |
| Production Capacity | 500 Units Per Month |
Packaging & Delivery
Package Size 50.00cm * 50.00cm * 20.00cm Package Gross Weight 50.000kgProduct Description
Director Group steel structure warehouse building has features of high fire resistance, strong corrosion resistance. Steel structure warehouse is mainly refers to the main bearing component is composed of steel. Including the steel columns, steel beam, steel structure, steel roof truss.Each component using welds, bolts or rivets to connect.
The roof and wall can be made of composite panel or veneer. Galvanized sheet metal can prevent rust and corrosion. The use of self-tapping screw can make the connection between the plates more closely, to prevent leakage. You can also use composite panel for roof and wall. The sandwich is polystyrene, glass fiber, rock wool, polyurethane. They have good thermal insulation, heat insulation, fire-retardant. The wall of the steel structure maintenance also can use brick wall. The cost of a brick wall is higher than galvanized steel roof and wall.
The usage scale includes large-scale workshop, or warehouse, supermarkets, entertainment centers and modular steel structure garage.
Item Name | steel structure warehouse |
Size | Length, Width, Roof height, and Eave Height |
Roof and Wall | PU, EPS, Rock Wool sandwich panel |
Door and Window | PVC or Aluminum Alloy |
Column and Beam | Hot rolled H section, I section or Galvanized |
Purlin | C-Section and Z-section |
Surface | 2 primer and 1 finished paint |
Local Climate | 1.wind speed 2.Rain load 3.Snow load 4.Earthquake grade if have etc. |
Crane parameter | If need crane beam, the parameter is in need. |
Drawing | 1.quote as clients' drawing 2.Design as per clients' requests and quote. |
Package | standard packing or as request |
Load-in | 20GP, 40GP, 40OT |
Overseas projects we undertook in the last few years
Industrial Warehouse (13000 m²)-Argentina
Warehouse (14000m²) -Republic of Uzbekistan
Workshop (12000m²) -Canada
Warehouse(3600m²) -Romania
Vegetable Market(2500m²) -Mauritius
Pig shed(3500m²) -USA
Chicken shed(2800m²)-Australia
Aircraft Hangar(1300m²) -Australia
Warehouse(900m²) -Mongolia
Prefabricated house(70m²) -800 sets-Angola
Container house (20') -60 sets -South Africa


FAQ
1. How to buy your ideal products?
A: TT and L/C are acceptable and TT will be more appreciated. 50% deposit before producing, 50% balance before loading by TT.
2. What is the delivery time?
A: It depends on the order quantities. Generally speaking, the delivery time will be within 15 to 40 days.
3. How to pack the products?
A: We use a standard package. If you have special package requirements, we will pack as required, but the fees will be paid by customers.
4. How to install the goods arriving destination?
A: We will provide detailed illustrations to you. If it is necessary, we will send technicians to help you. However, the visa fee, air tickets, accommodation, wages will be paid by buyers.



